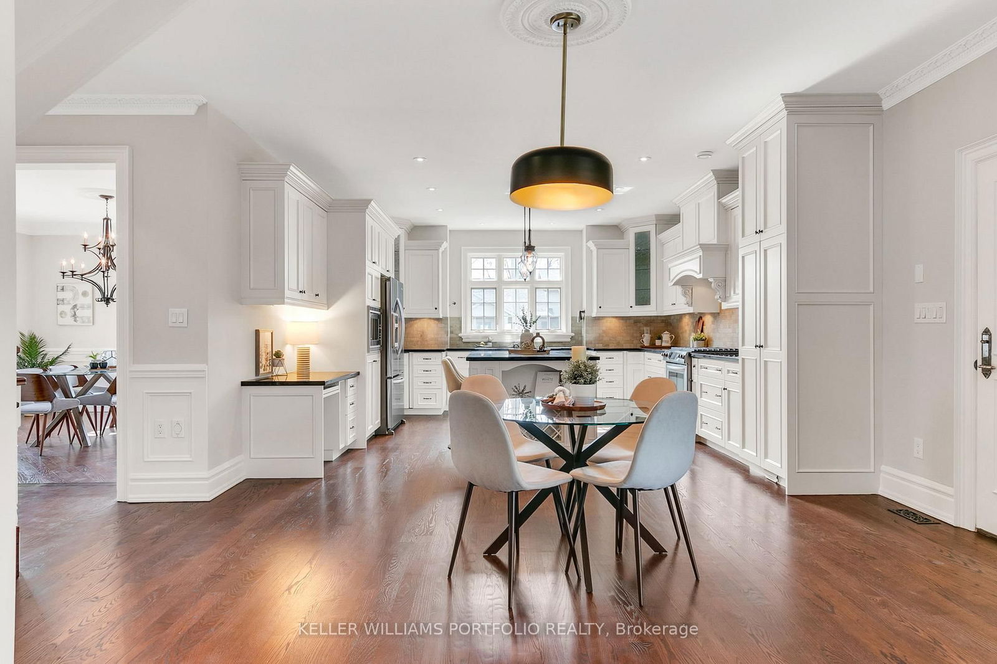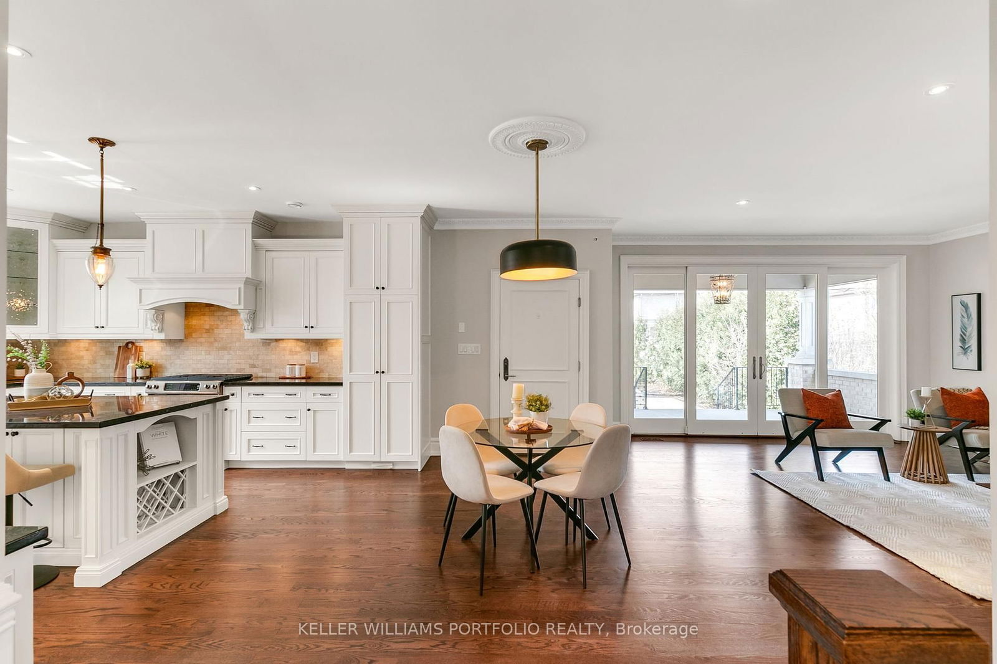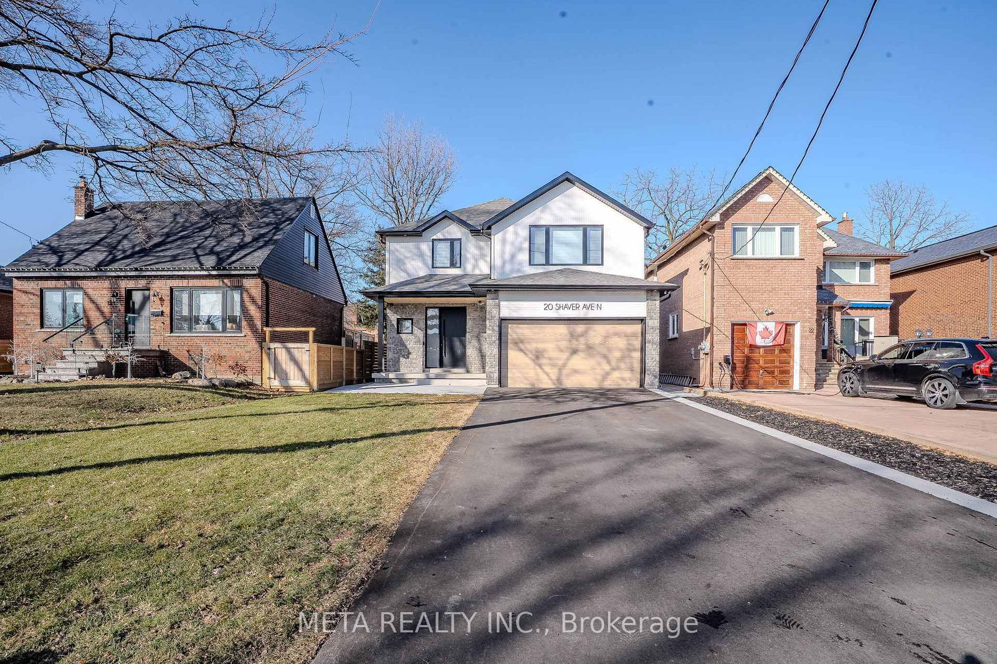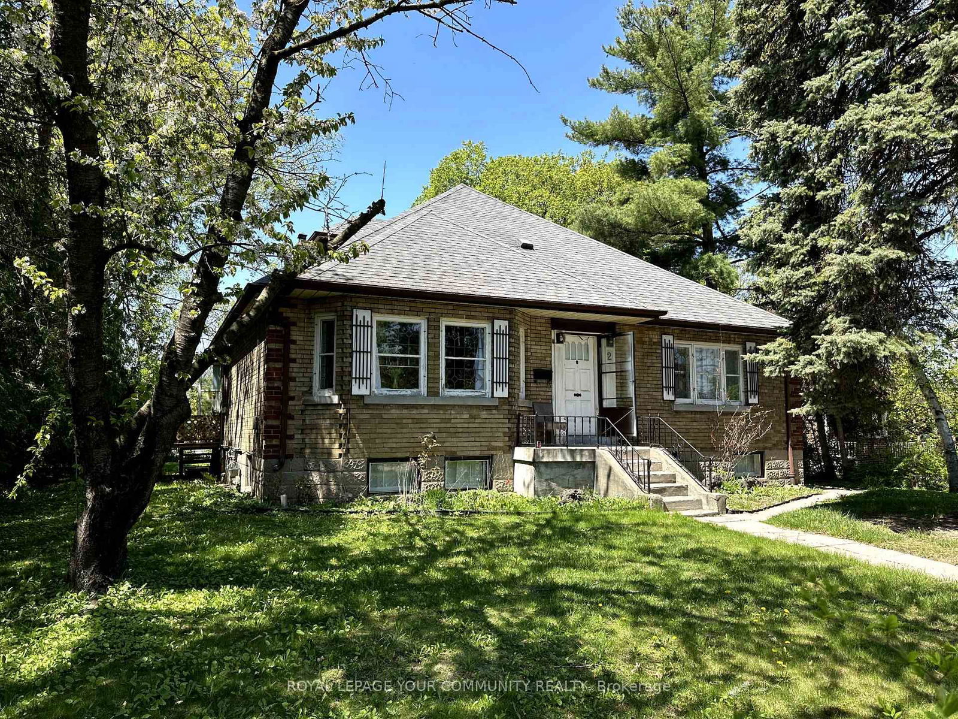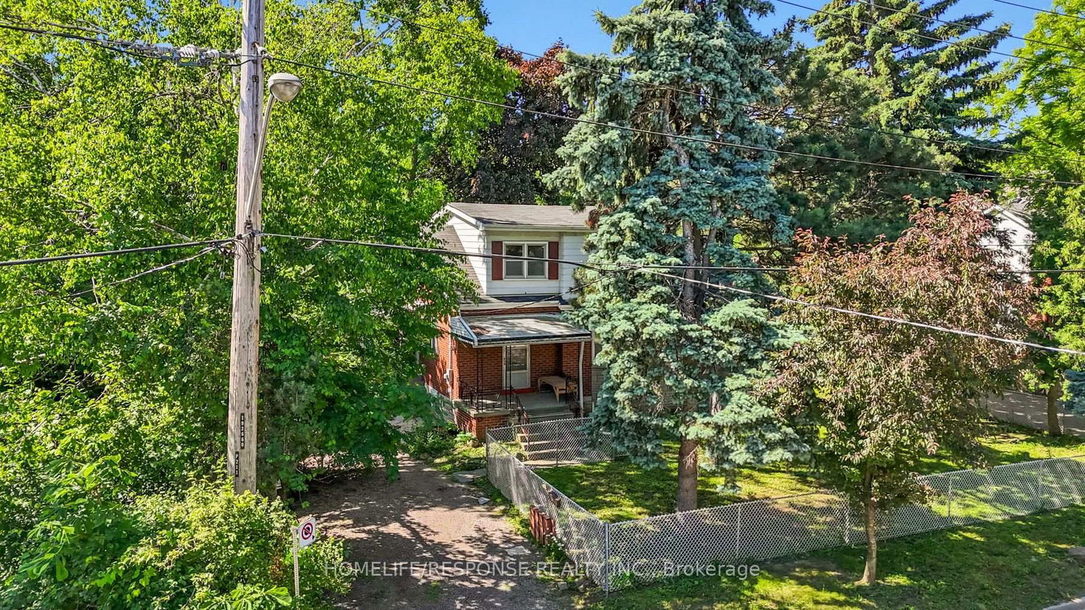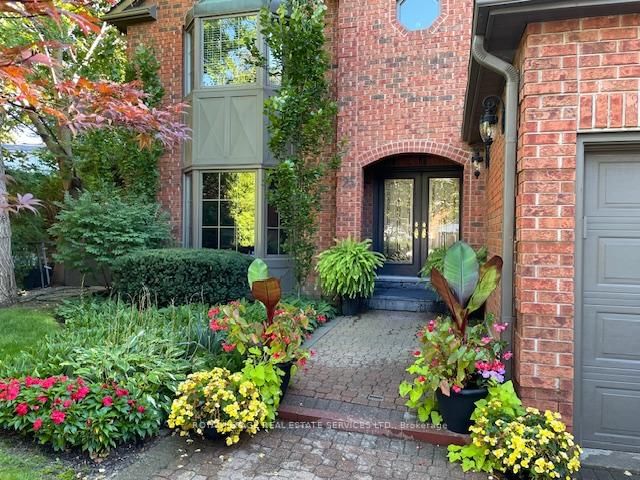Overview
-
Property Type
Detached, 2-Storey
-
Bedrooms
4 + 1
-
Bathrooms
4
-
Basement
Finished
-
Kitchen
1
-
Total Parking
4 (2 Attached Garage)
-
Lot Size
60.08x132.18 (Feet)
-
Taxes
$10,557.67 (2024)
-
Type
Freehold
Property description for 4 Maydolph Road, Toronto
Open house for 4 Maydolph Road, Toronto

Property History for 4 Maydolph Road, Toronto
This property has been sold 1 time before.
To view this property's sale price history please sign in or register
Local Real Estate Price Trends
Active listings
Average Selling Price of a Detached
May 2025
$9,107,001
Last 3 Months
$7,620,045
Last 12 Months
$4,572,999
May 2024
$8,588,510
Last 3 Months LY
$3,883,671
Last 12 Months LY
$4,399,526
Change
Change
Change
Historical Average Selling Price of a Detached in Islington-City Centre West
Average Selling Price
3 years ago
$2,143,786
Average Selling Price
5 years ago
$1,880,150
Average Selling Price
10 years ago
$310,185
Change
Change
Change
Number of Detached Sold
May 2025
1
Last 3 Months
21
Last 12 Months
13
May 2024
13
Last 3 Months LY
14
Last 12 Months LY
9
Change
Change
Change
How many days Detached takes to sell (DOM)
May 2025
13
Last 3 Months
26
Last 12 Months
26
May 2024
41
Last 3 Months LY
20
Last 12 Months LY
40
Change
Change
Change
Average Selling price
Inventory Graph
Mortgage Calculator
This data is for informational purposes only.
|
Mortgage Payment per month |
|
|
Principal Amount |
Interest |
|
Total Payable |
Amortization |
Closing Cost Calculator
This data is for informational purposes only.
* A down payment of less than 20% is permitted only for first-time home buyers purchasing their principal residence. The minimum down payment required is 5% for the portion of the purchase price up to $500,000, and 10% for the portion between $500,000 and $1,500,000. For properties priced over $1,500,000, a minimum down payment of 20% is required.


